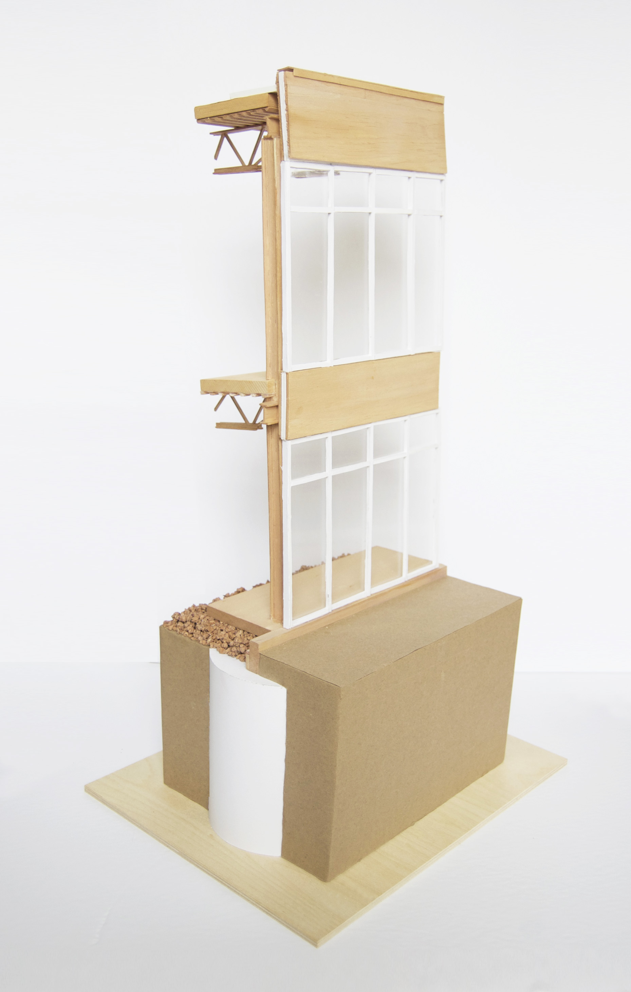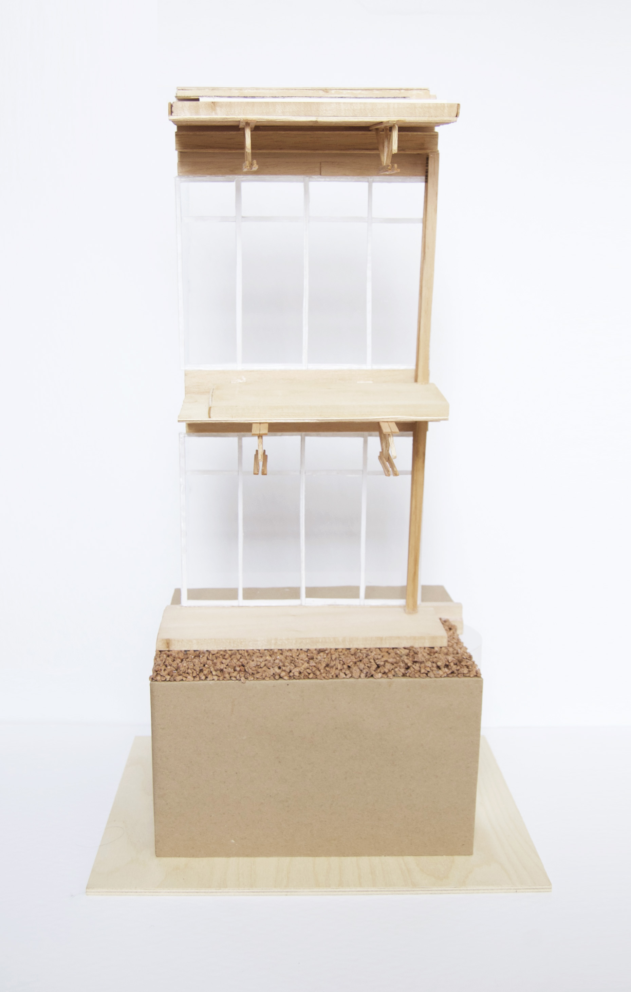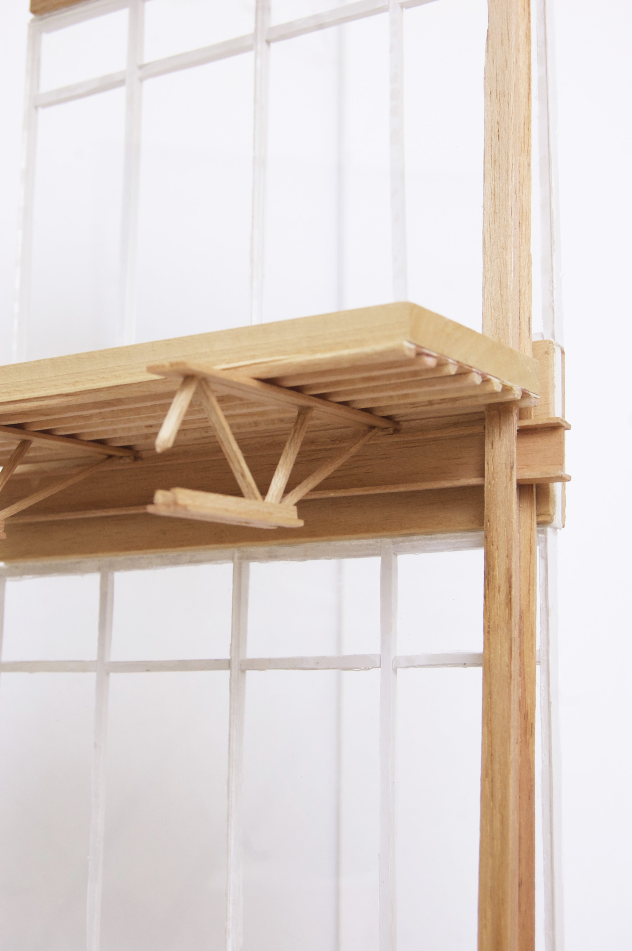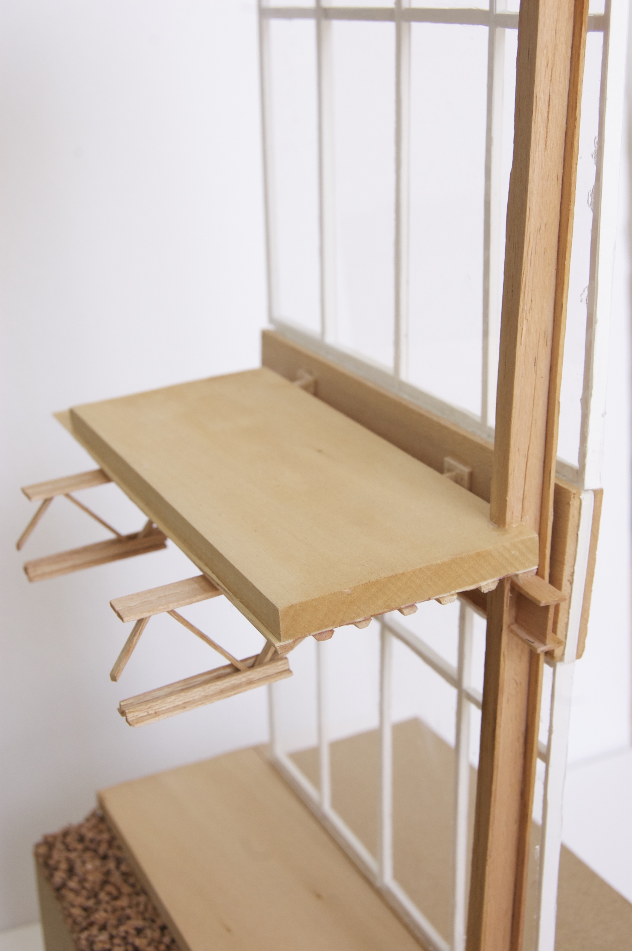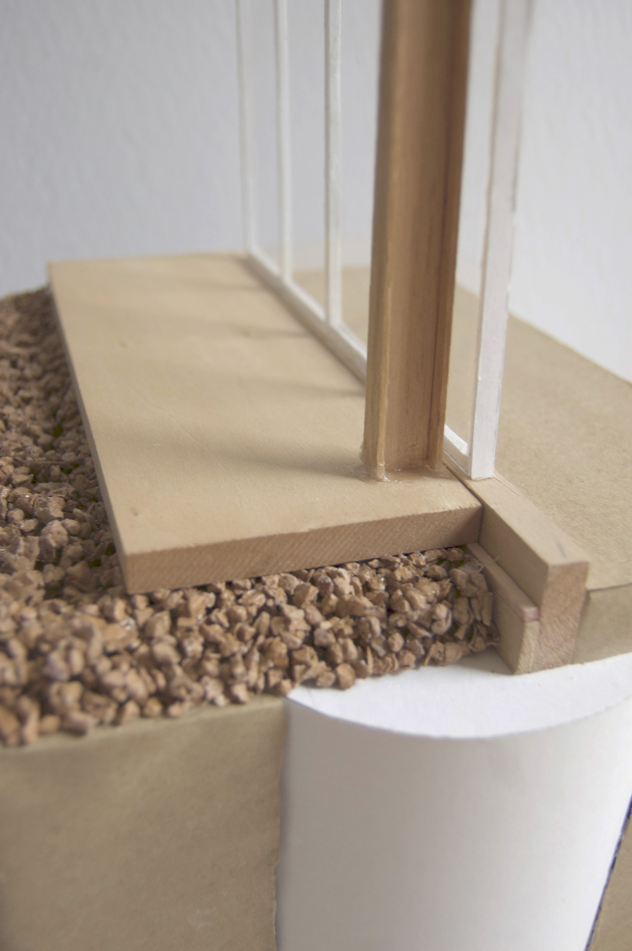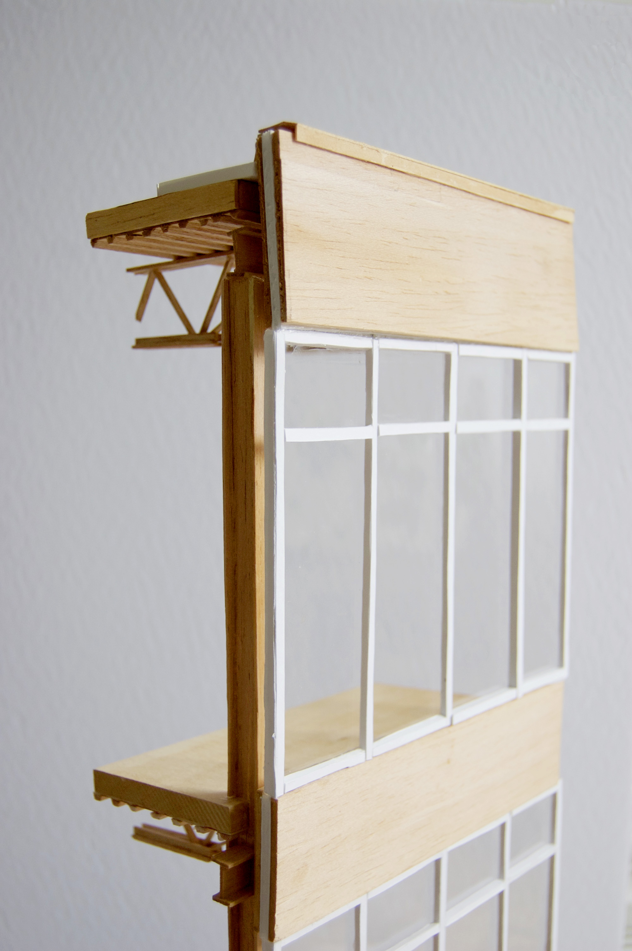︎
Curtain Wall
Winter 2020
1:20
Roof:
25 mm Gravel on asphalt and bitumen
6 mm Vapour barrier
50 mm Rigid insulation
Vapour Membrane
100 mm Concrete slab
38 mm Steel deck
660 mm Open web steel joists
Wall:
Wide-flange column
150 mm Aluminum framed glazed curtain wall
Spandrel panel: 75 mm Rigid insulation between two 75 mm precast concrete panels
Foundation:
200 mm Concrete slab
300 mm Gravel
Anchor bolt
Gasket
2400 mm Reinforced concrete caisson
︎ Reference drawings for this model
