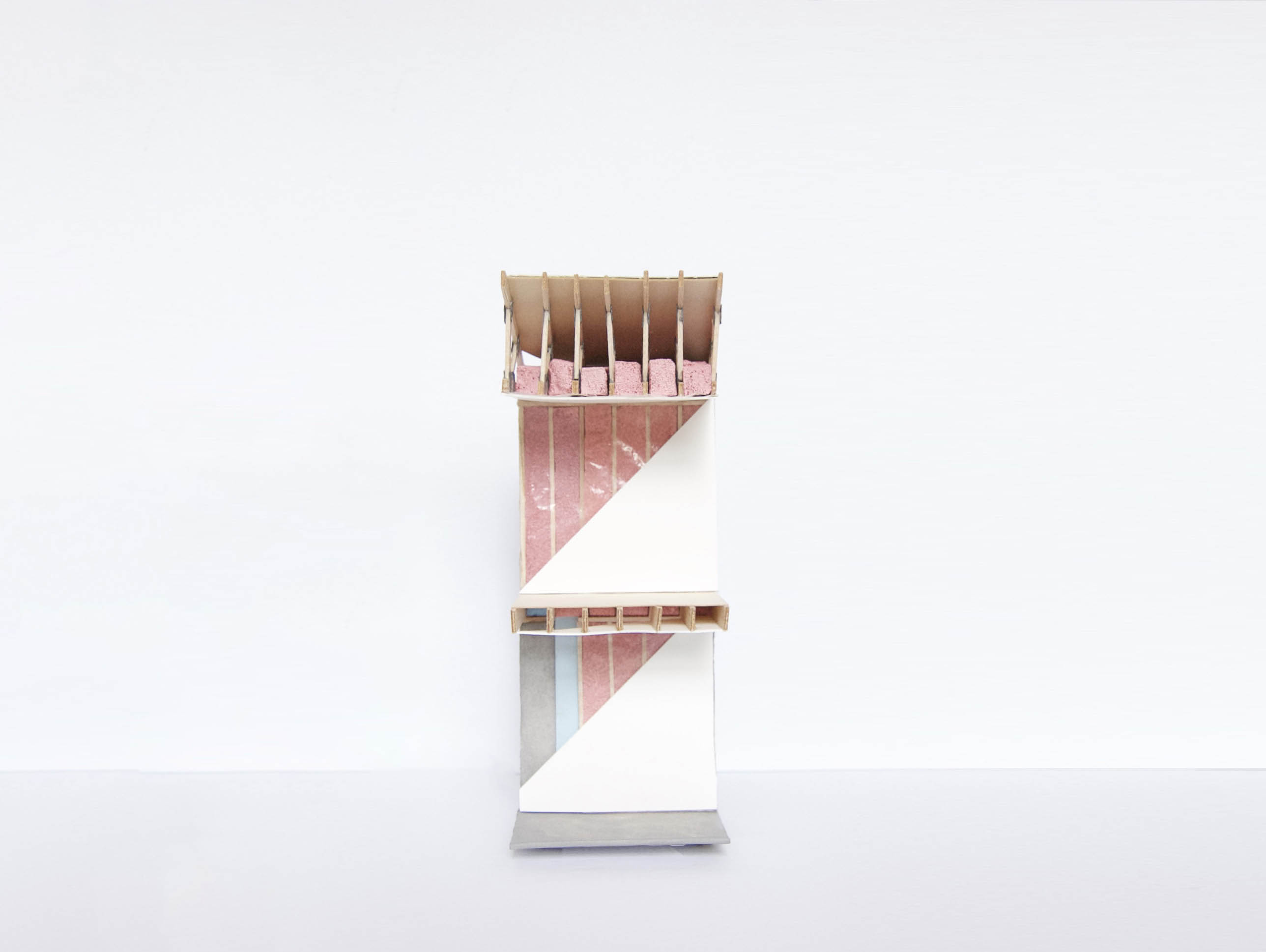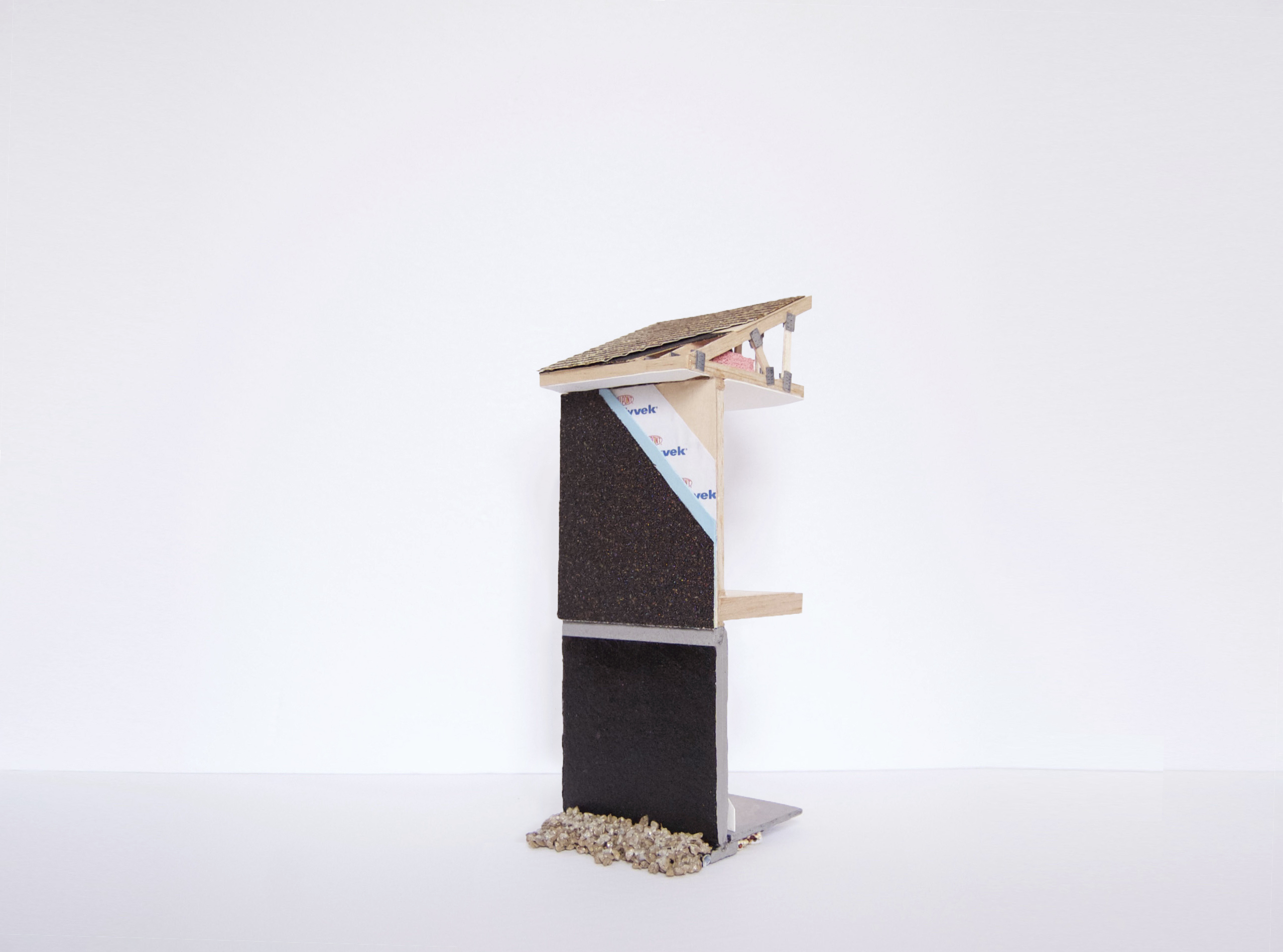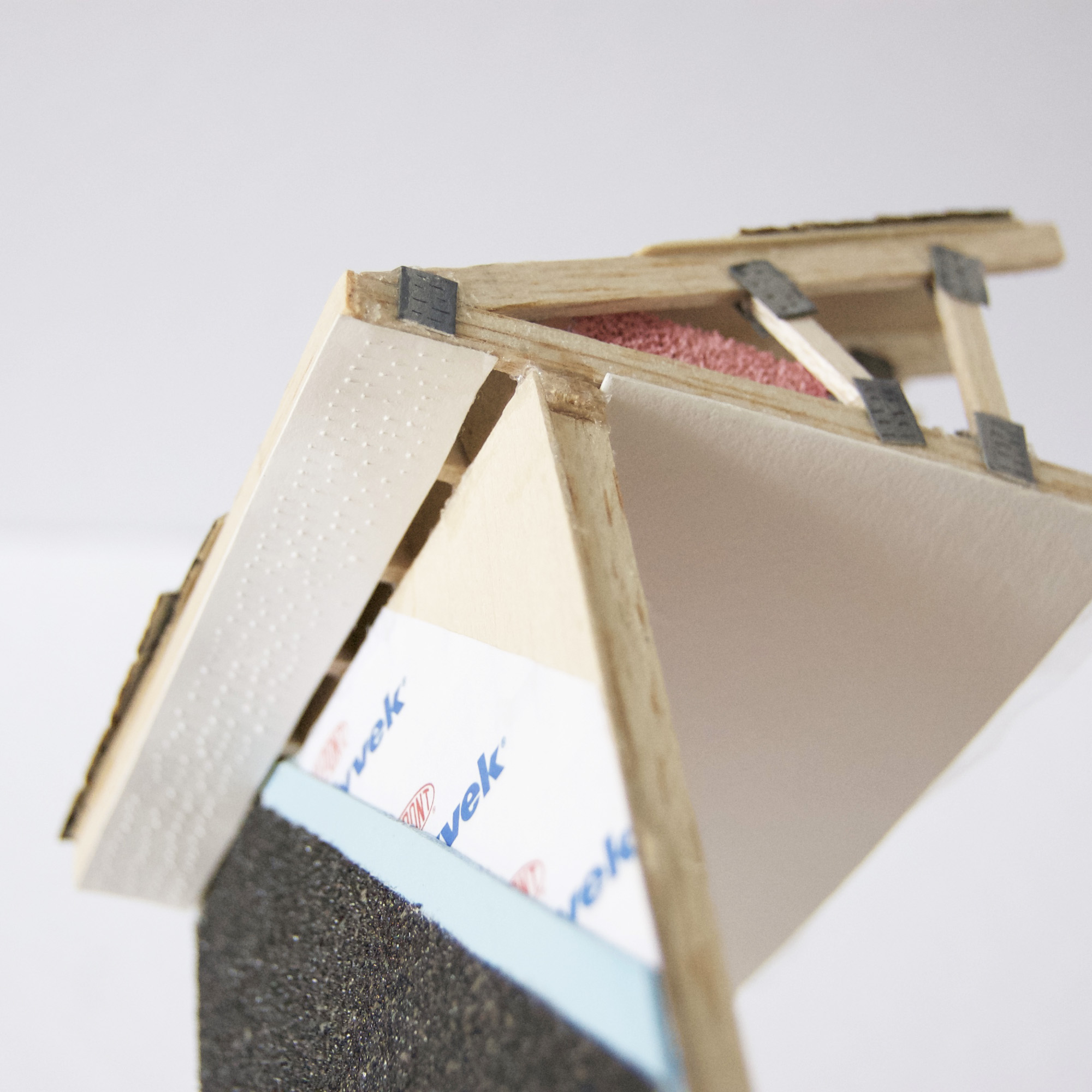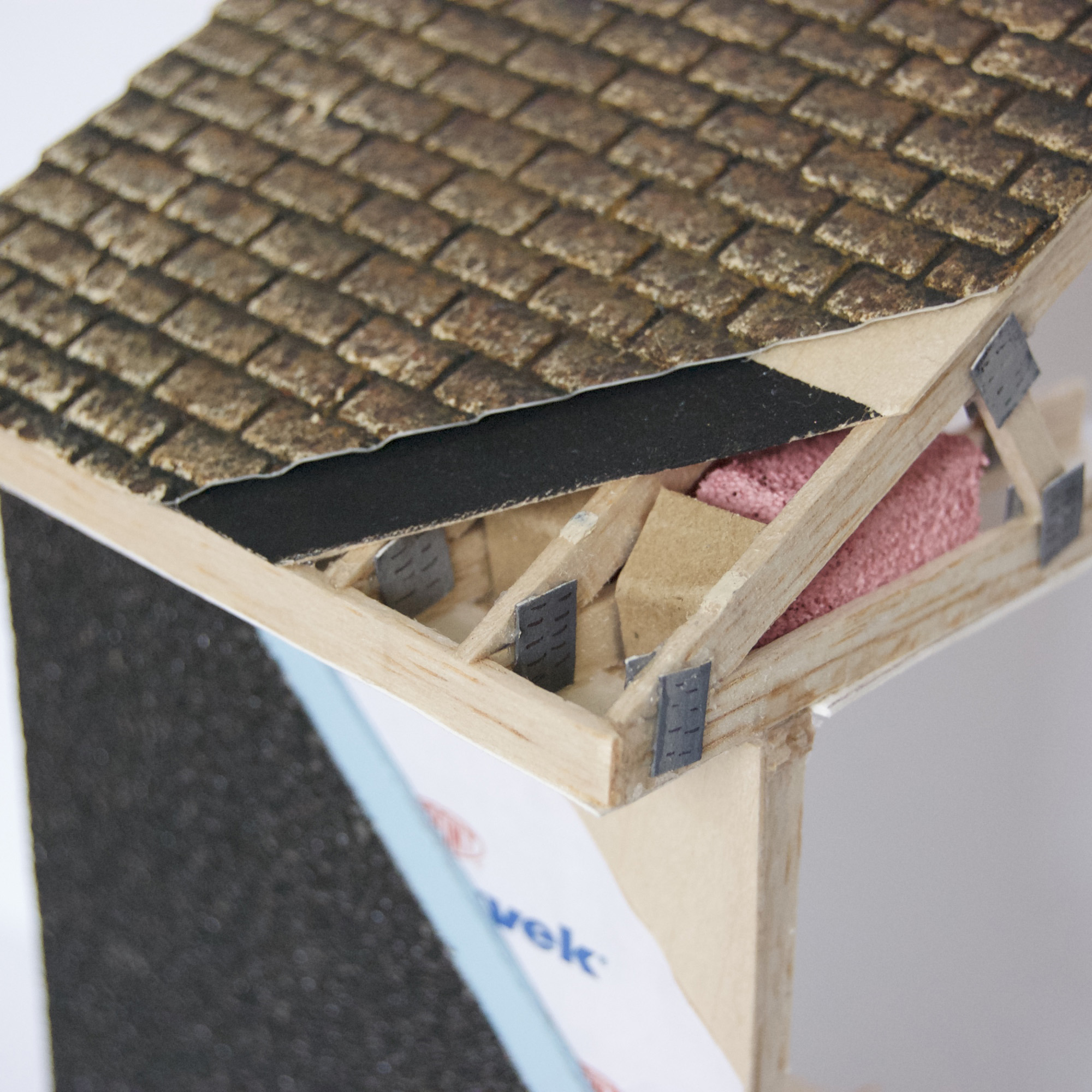︎
Wood Frame Wall
Fall 20191/4” = 1’ - 0”
Roof:
Shingles
36” High eaves protection
5/8” Plywood sheathing
2” x 6” Top chord
2” x 6” Bottom chord
Gusset plates
2” x 6” Fascia
Baffle
13” Batt insulation
Eavestrough
Perforated aluminum soffit
Wall:
1 1/2” EIFS stucco
Air barrier
5/8” Plywood sheathing
5 1/2” Batt insulation
Vapour barrier
1/2” Gypsum board
2” x 6” @ 16” o/c Wall studs
2” x 6” Sill plate
Sill gasket
5/8” Plywood subfloor sheathing
Foundation:
Anchor bolt
Water proofing
8”- 20 MPA poured concrete
1” air space
1 1/2” Rigid insulation (R 7.5) 3 1/2” Batt insulation (R 14) Vapour barrier
1/2” Gypsum board
Min. 6” Clear stone cover
Min. 4” Weeping tile
20” x 6” Concrete footing






