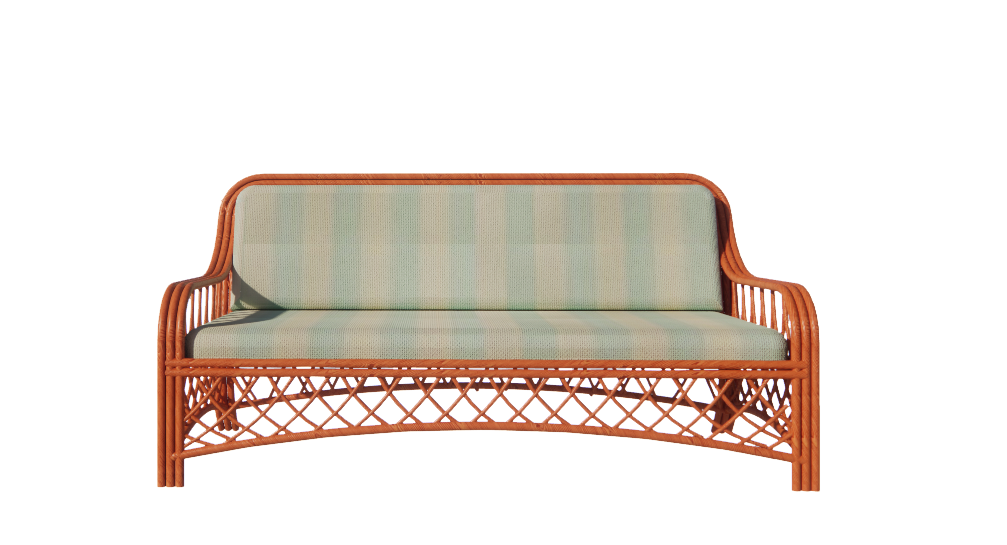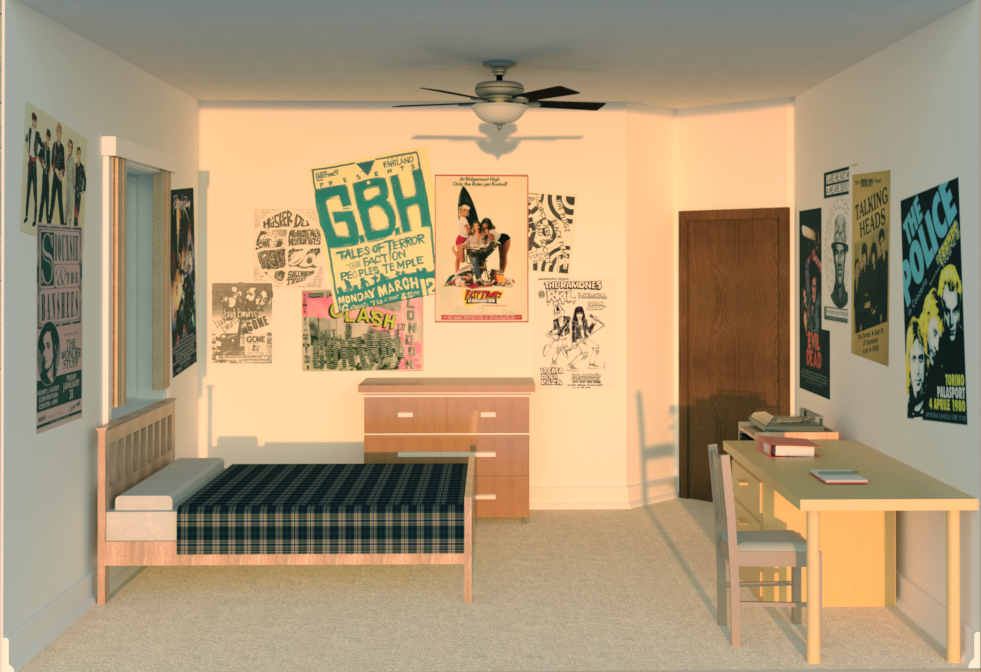︎
The Rembrandt
Type: Visualization ExerciseDate: Summer 2020
Using a floor plan from Ottawa-based home builder Minto, “The Rembrandt” was brought to life using Revit, Enscape, and Twinmotion. It’s outfitted with custom furniture and casework throughout to match the 1980’s design in which it was built.









