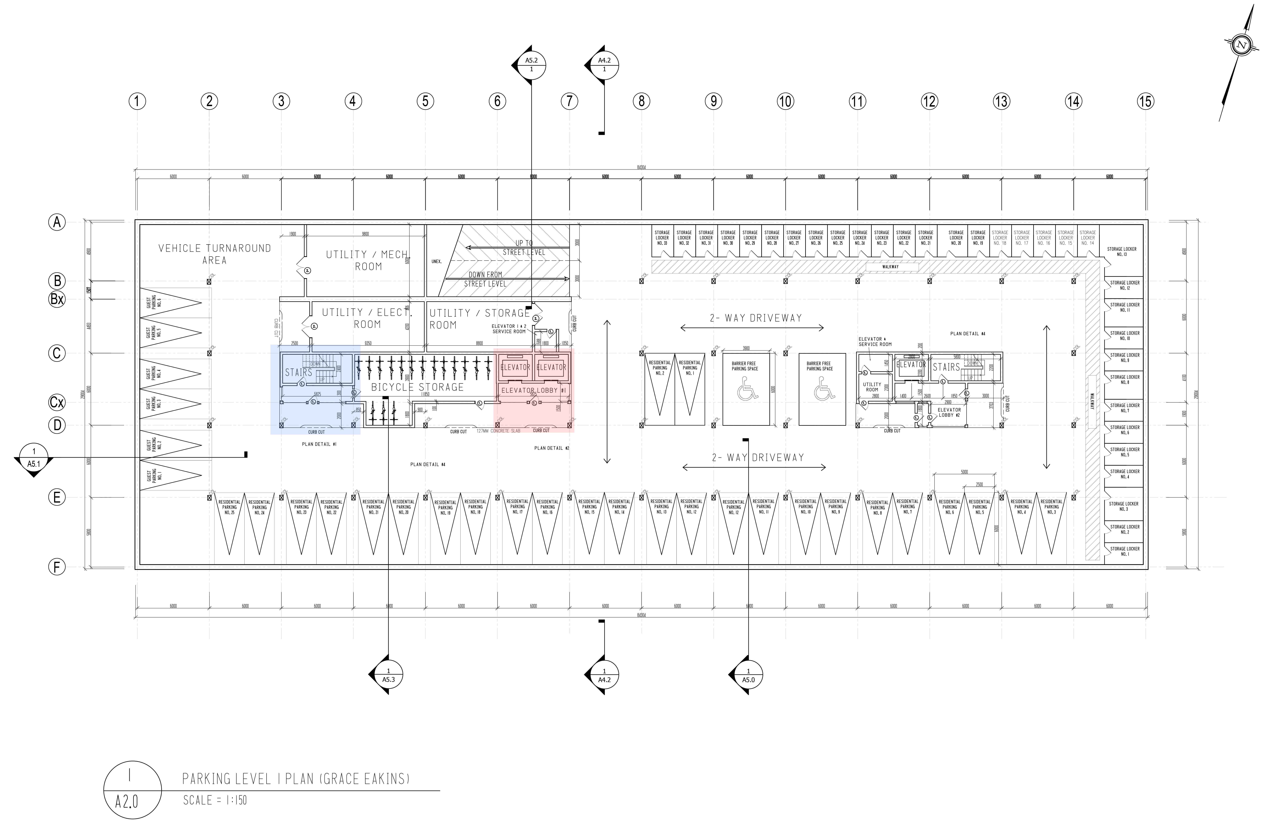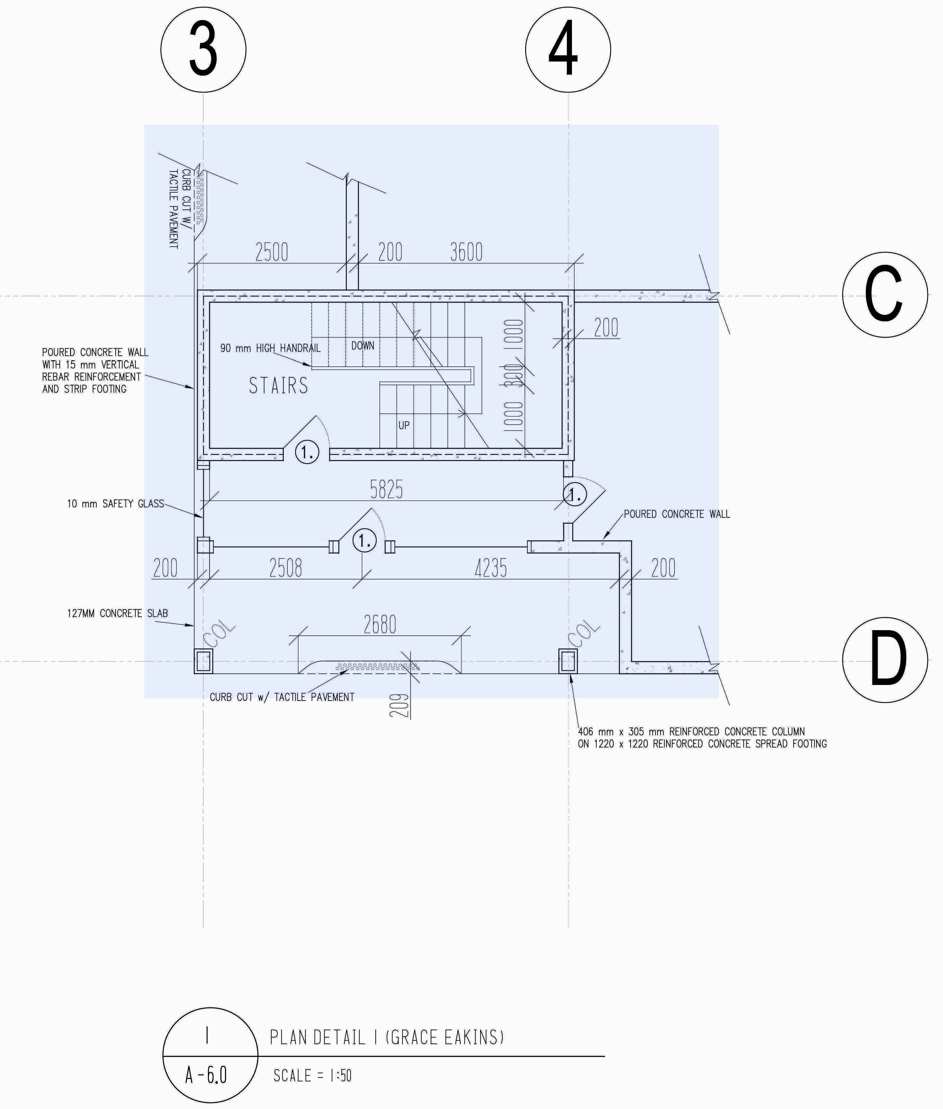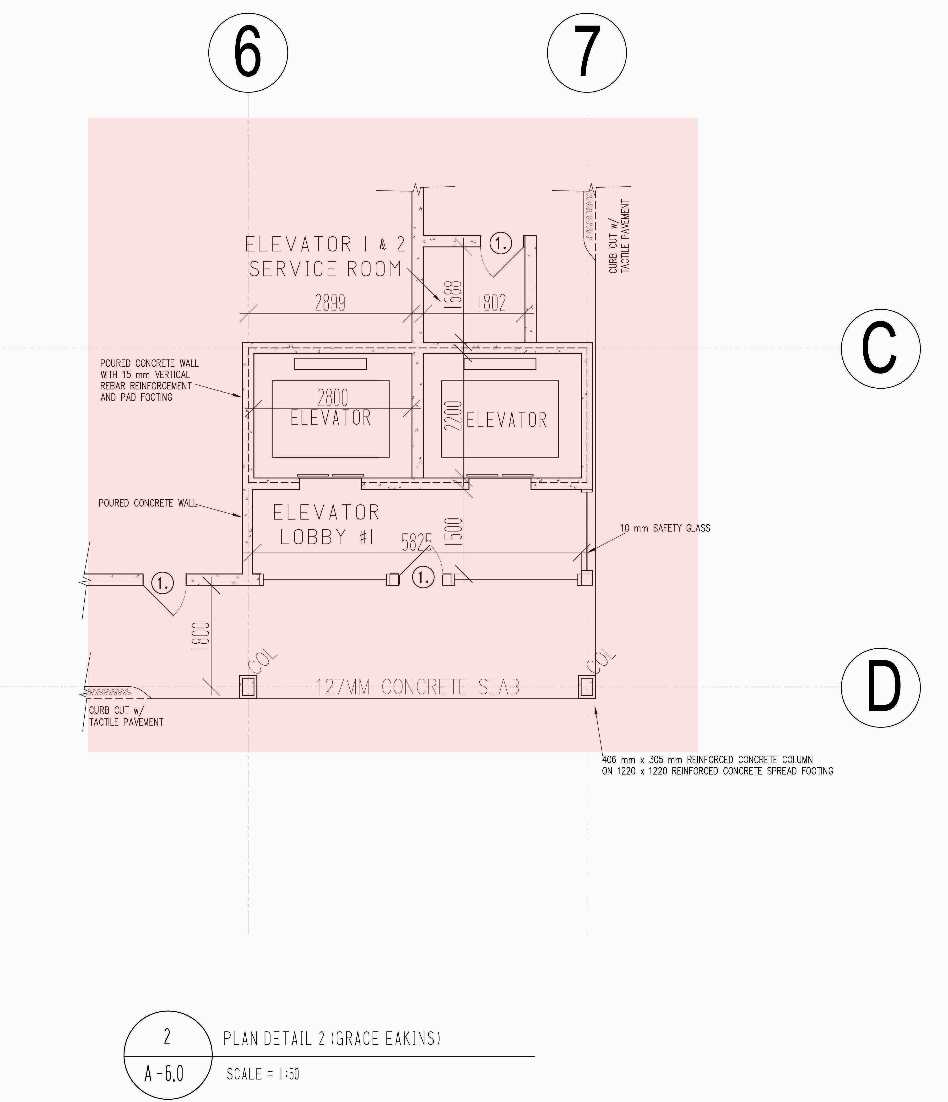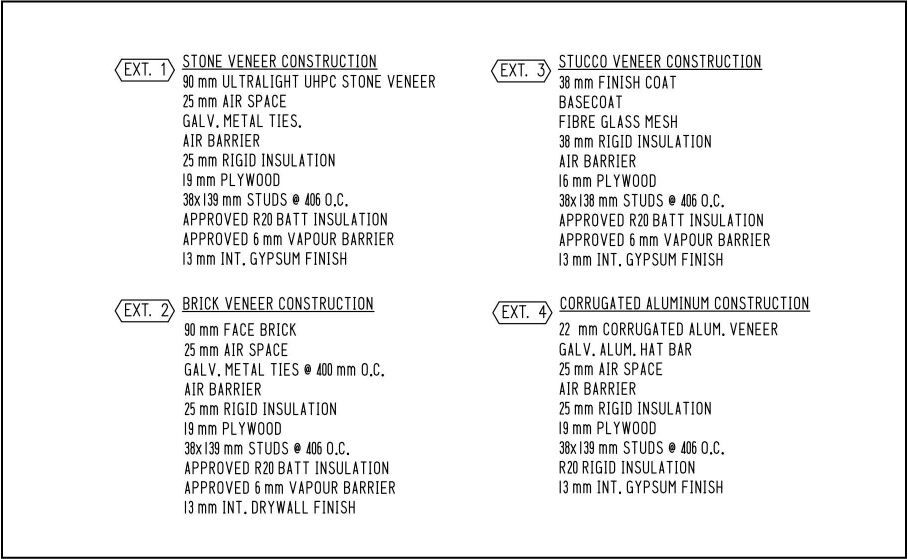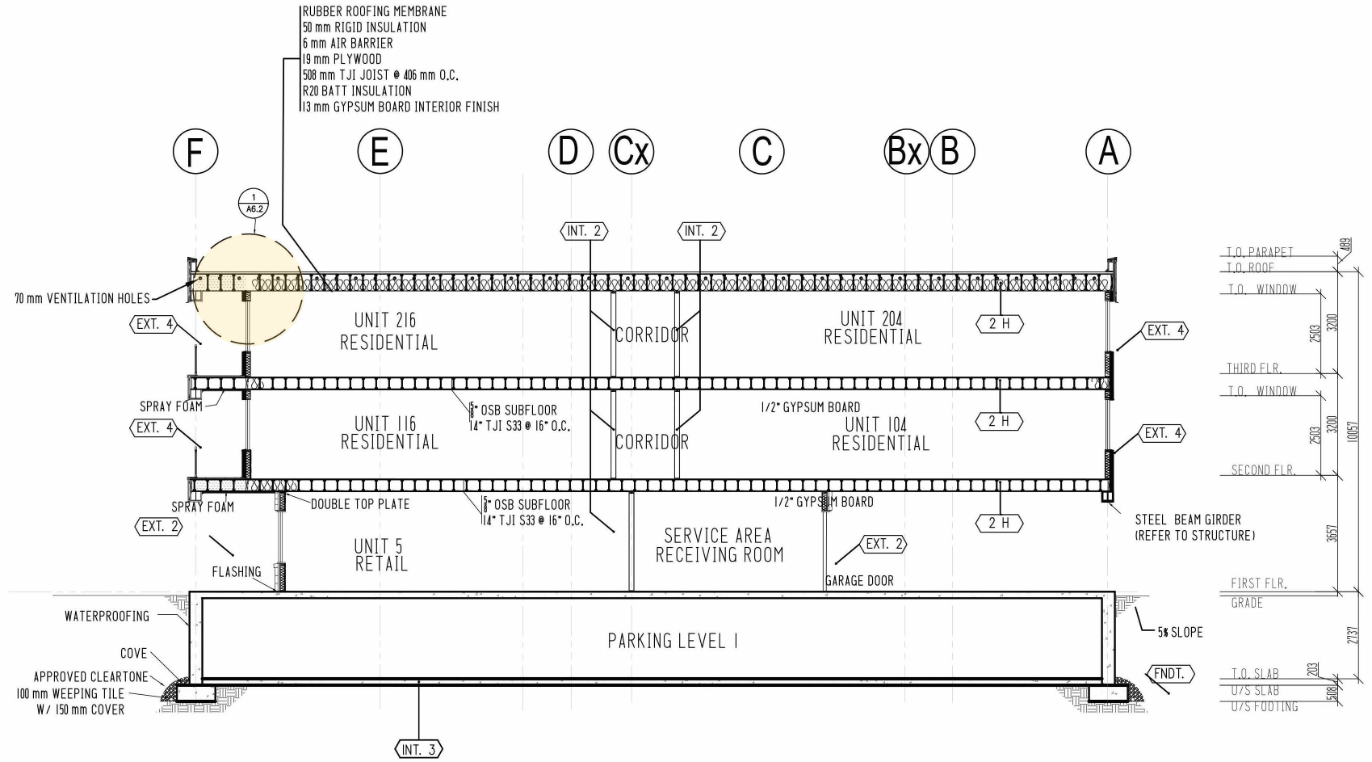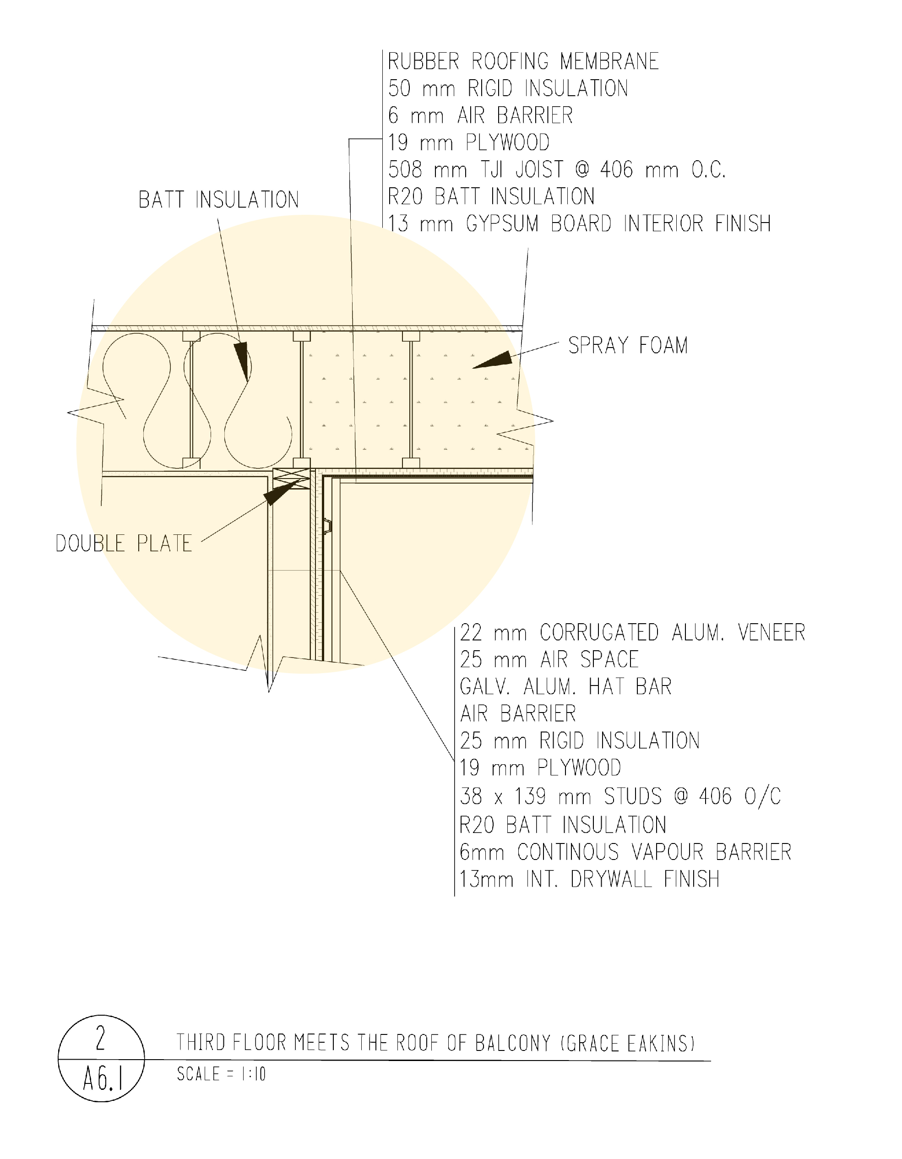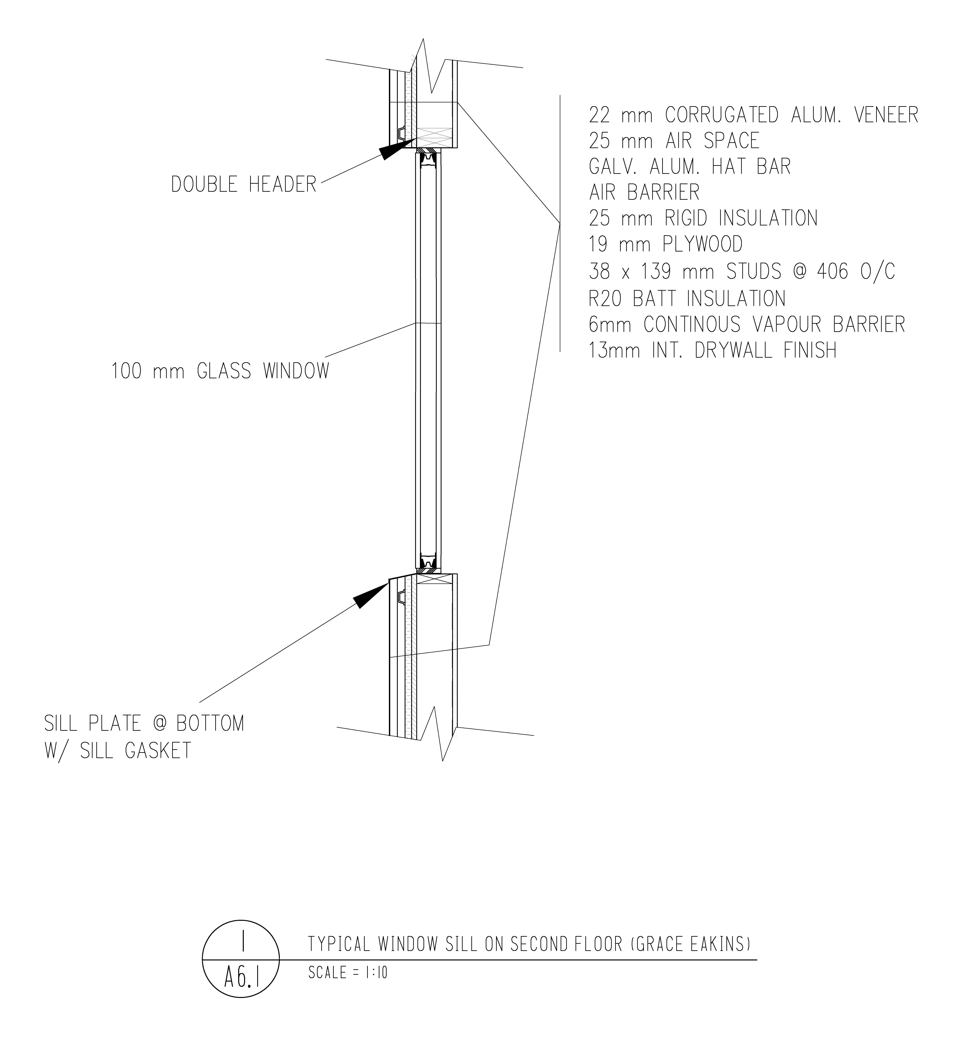︎
Mixed Use Building
Type: Year 2 Studio Date: Fall 2019
Collaborators: Theo Bulzan, Lorne Frenkel, Xiaoyan Li
Given a rough sketch of a 3-storey building, we worked together to create the constuction package in compliance with Ontario Building Code. As the group manager for this assignment I delegated tasks to the other 3 team members and was responsible for visual cohesion in the package including the standards for details, schedules, and diagrams.
Assigned with the basement, I designed the layout for parking (including OBC-compliant barrier-free spots), storage for units, bicycle storage, vertical circulation, and mechanical/utility rooms. Although we worked on separate floors, co-ordination and communication was key as we all shared load-bearing walls and columns.
The end result after 5 weeks was a construction package for all four levels including a total of 44 apartments and 15 commercial units, all OBC-compliant.

