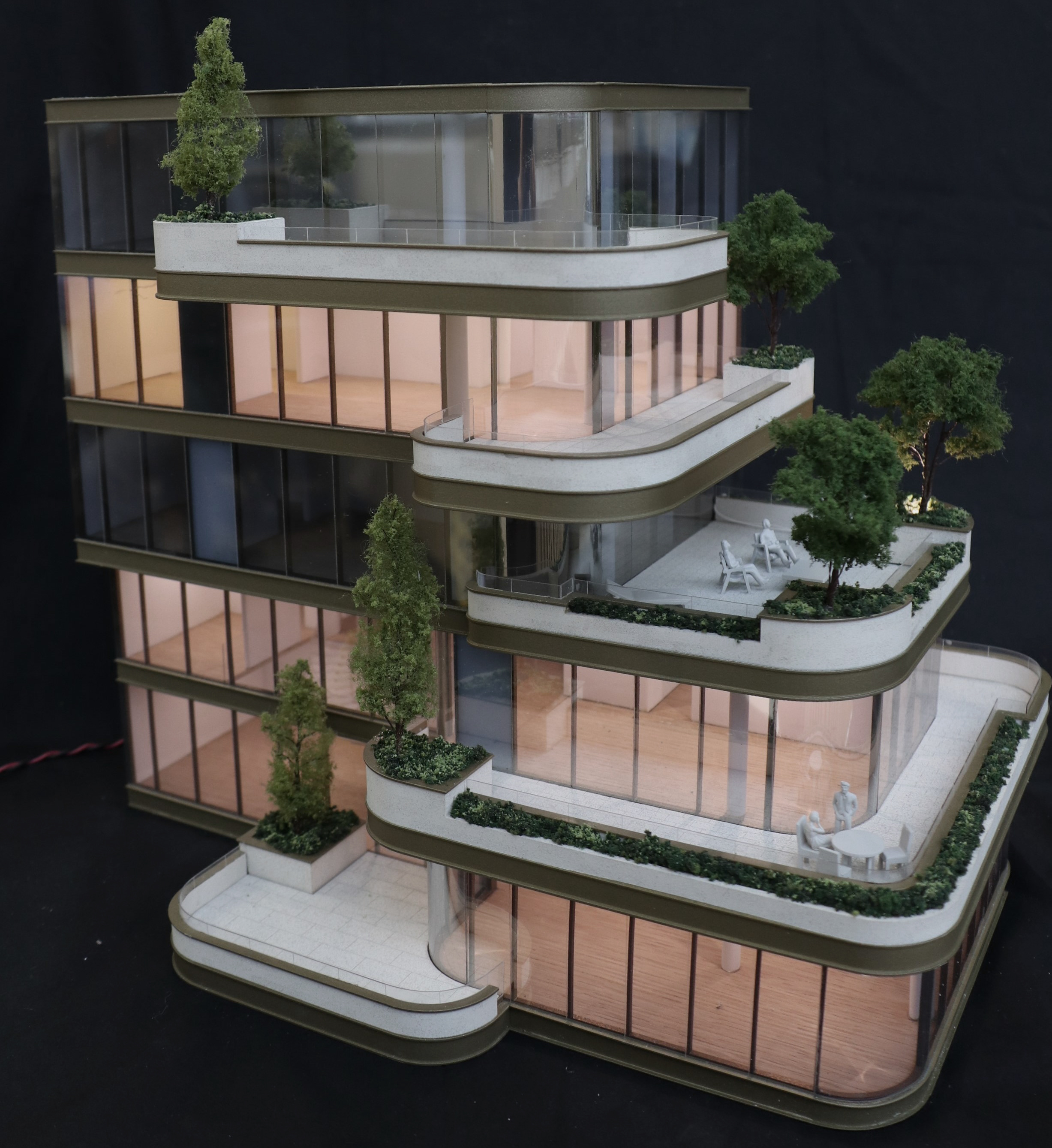︎
138 Yorkville
Type: 1:64 Scale modelDate: 2023
138 Yorkville stands 31 stories tall at the corner of Yorkville Avenue and Avenue Road in Toronto, Ontario. Designed by BBB Architects, it offers 4 luxury units per floor, 3 floors of retail, and high-end amenities.
Being one of the first vertical forest buildings in Toronto, 138 Yorkville will stand as a beacon in the heart of Yorkville and a landmark in the cities’ growth.
This model was in development and designed over the course of a year from December 2021-May 2023. It includes over 500 individually drawn pieces including glazing, mullions, walls, floor plates, and core. It has oak veneer floors throughout, individually lit units addressable by iPad, 3D printed balcony cladding, detailed interior walls with staircases, one interior swimming pool, one roof-top cantelever pool, two amenity terraces, and two living green walls. Split into 3 sections, the final model stands 6’7” tall and weighs over 500 lbs.



